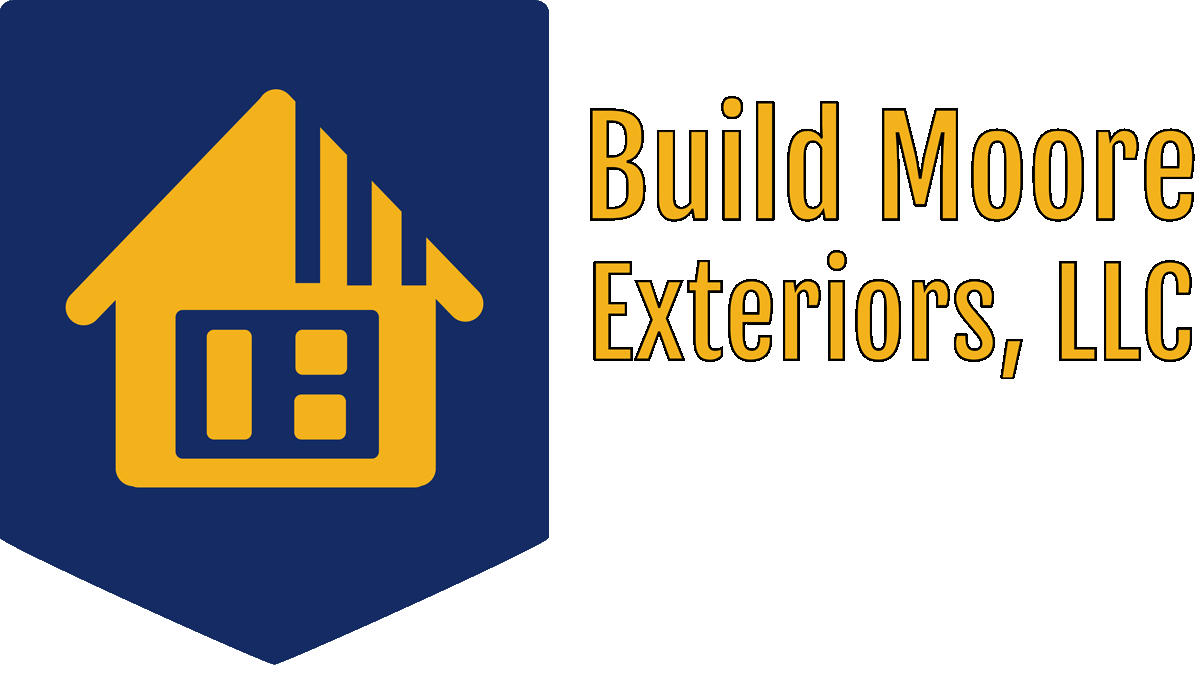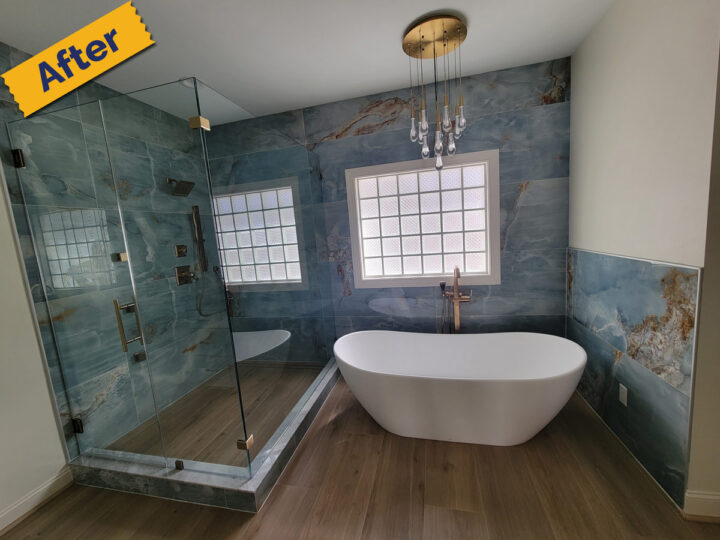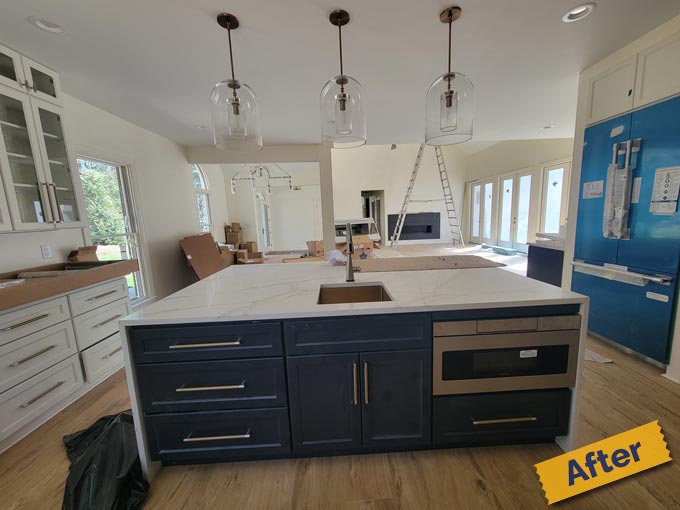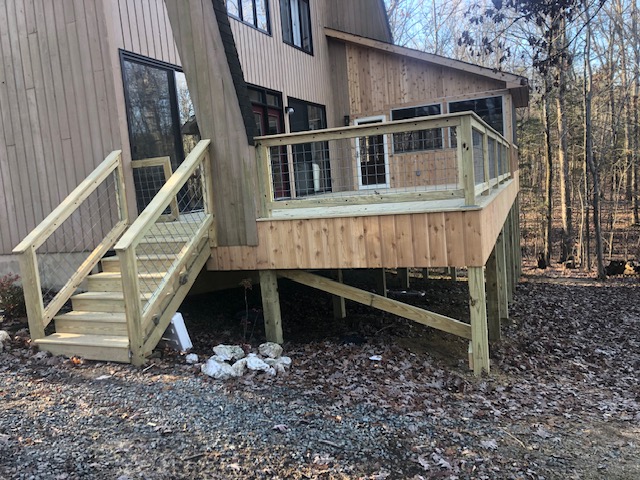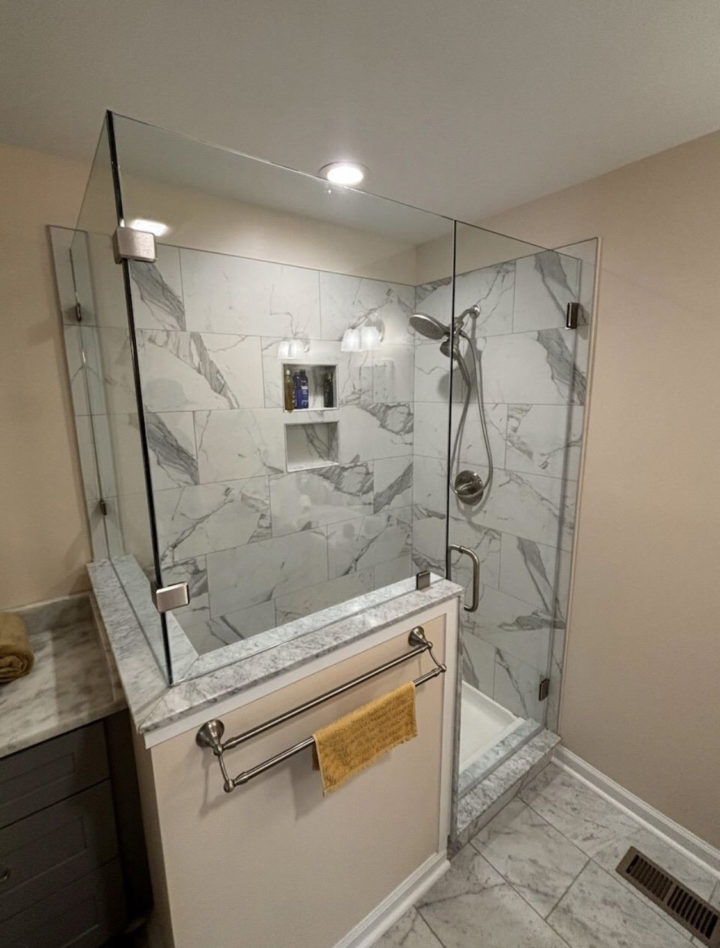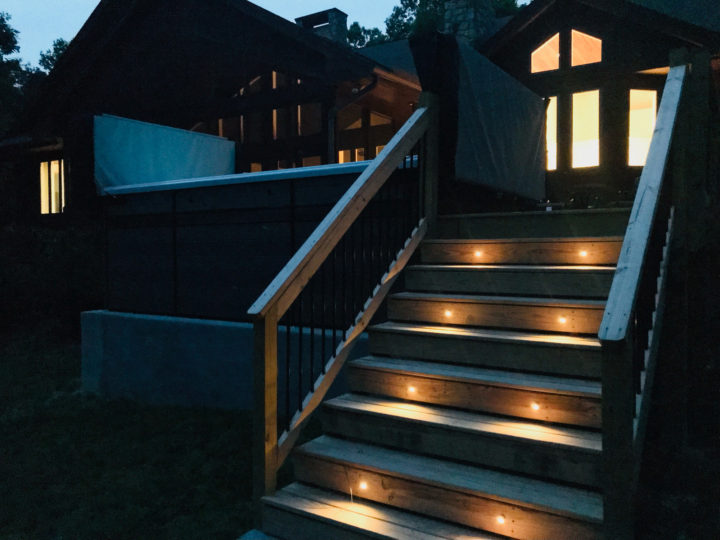Custom Home Built in Hurdle Mills, NC
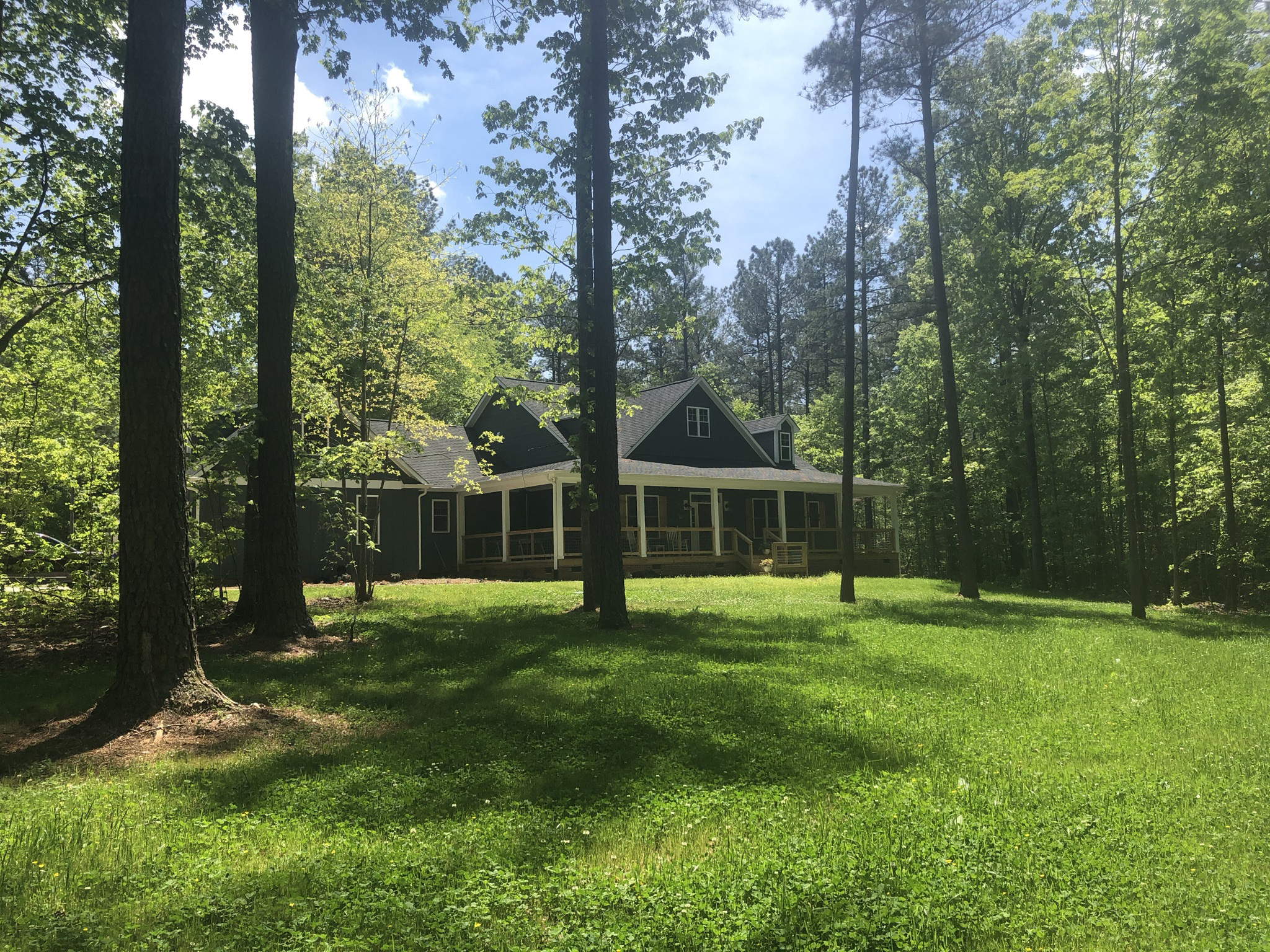 Build Moore Exteriors, LLC had the honor of bringing this new home in Hurdle Mills, NC to reality with the full build from the ground up.
Build Moore Exteriors, LLC had the honor of bringing this new home in Hurdle Mills, NC to reality with the full build from the ground up.
This custom built Farmhouse features:
-
- Open Floor Plan family room with fireplace 18′ x 24′
- Eat in Kitchen 12′ x 40′
- White Shaker Cabinets
- Dining room 12′ x 15′
- Main foyer 7′ x 12′
- 9 foot ceilings & Family Room cathedral ceiling
- Hardwood Floors
- Large walk in pantry with refrigerator 8′ x 12′
- Laundry room with sink & cabinets 8′ x 12′
- 4 Bedrooms
- Master has Walk-in Closet
- Bedrooms have carpeted floors
- 3.5 bath
- Master Bath with jacuzzi soaker tub & separate his & hers vanities & private water closet
- Full bath with Walk in handicap Shower
- Full Bath with tub/shower & linen cabinet
- Powder Room
- Tile Bathrooms & floors
- 2 Car garage 26′ x 23′ deep with 10′ ceilings
- Front porch 8′ x 50′, 9′ ceiling with ceiling fans
- Back porch 16′ x 24′ & 6′ x 12′ with outside fireplace, 9′ ceiling with ceiling fans
- Outdoor entertaining with Covered 16′ x 17′
- Outdoor kitchen
- Built in Grill
- Fridge
- Granite tops with bar top
- Sink
- Outdoor patio furniture & table
- Cathedral Ceiling
- Paver floor
- Lighting with separate ceiling fans
- Custom size Fire Pit
- Outdoor kitchen
- Well house
- Gravel drive with concrete circle drive
All this is nestled in 13 wooded acres.
The house sits 300 feet off the road to create a sense of privacy but allows the exterior to be viewed ever so slightly from the passers by.
Great place for small to large gatherings with the privacy from all the hustle & bustle.
